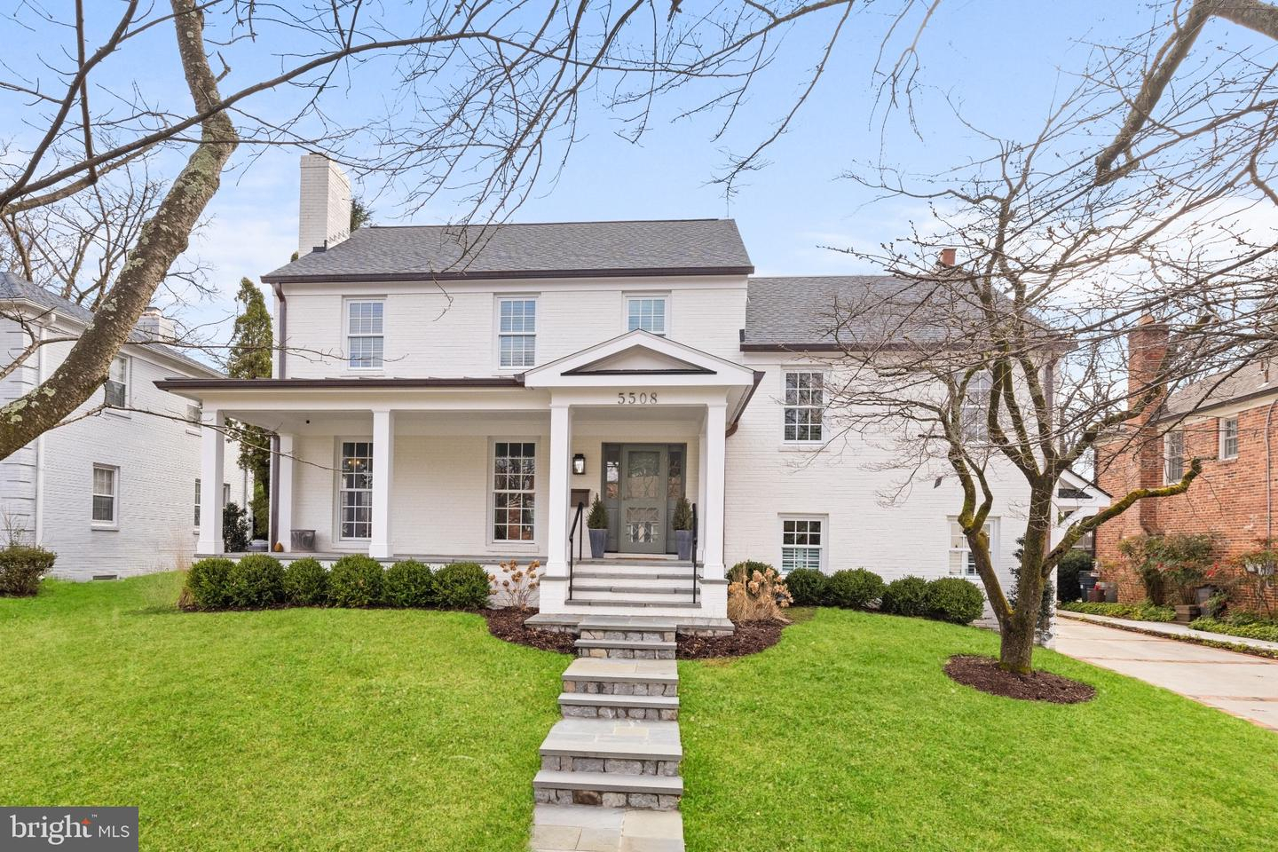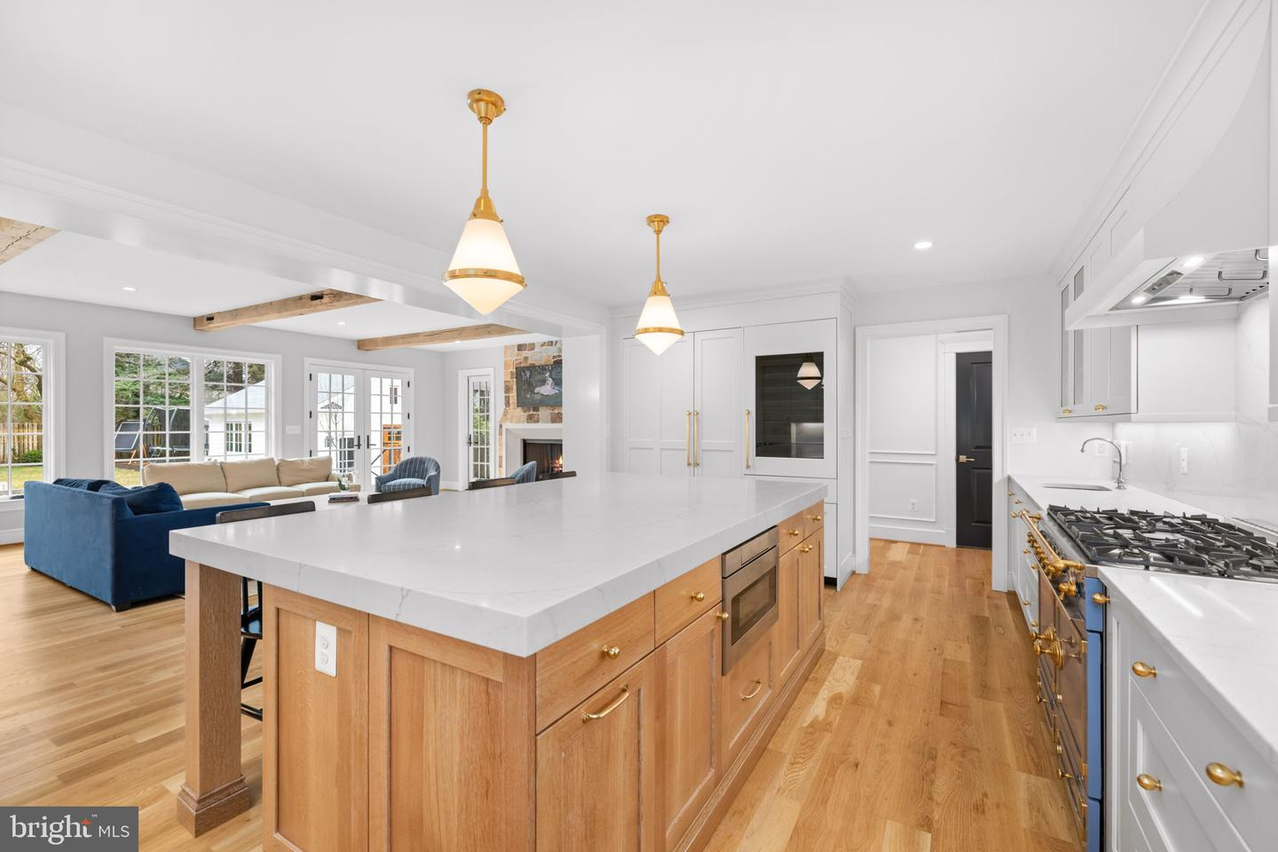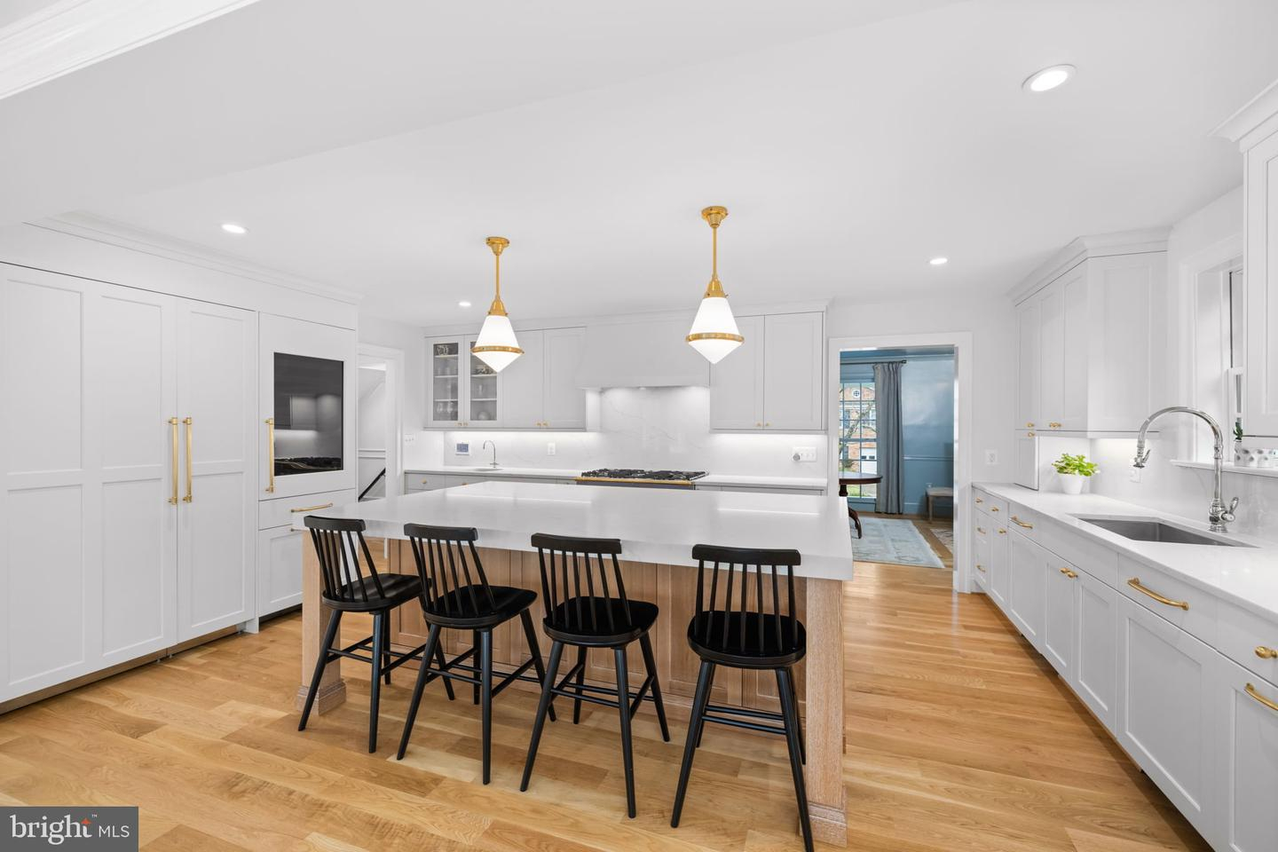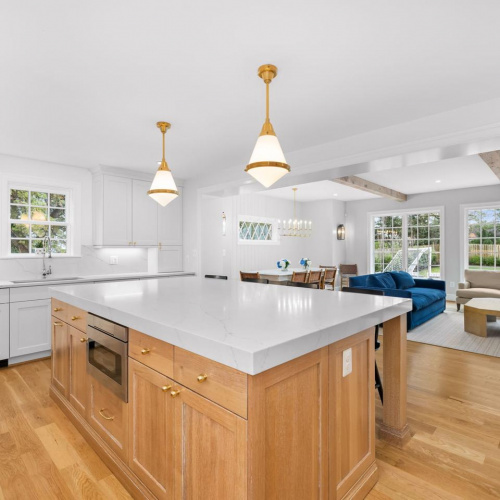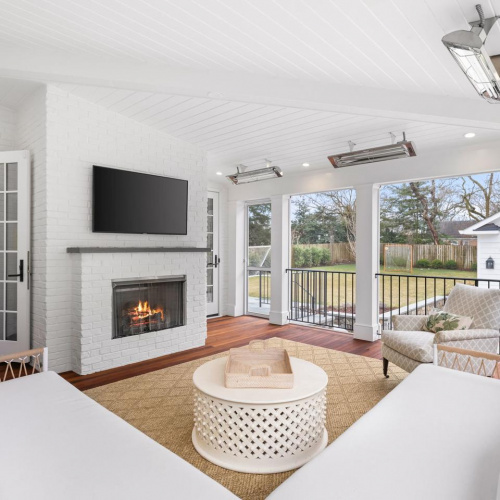Description
** Offers, if any, due Tuesday March 12th at 12 PM ** Welcome to 5508 Parkston Rd, a masterpiece of modern luxury living, meticulously renovated and expanded by Natelli Homes in 2023. Nestled in the coveted Springfield neighborhood, this stunning and special home spans 5,307 square feet boasting five bedrooms, five full bathrooms and two half bathrooms. A charming covered porch wrapped in flagstone and framed with copper accents invites you to enter this fabulous home. Step into the foyer with gleaming white oak flooring greeted by the elegance of the large formal dining room, complete with a wood-burning fireplace. The heart of the home lies in the show-stopping kitchen, featuring a white oak center island with seating for four, quartzite countertops highlighted with signature design brass & glass pendants. The large under mount sink with garden window flanked with two paneled dishwashers will make cooking and cleanup a breeze. The refrigeration wall is the ultimate kitchen advantage. In addition to the oversized refrigerator & freezer, there is a glass front wine refrigerator, pull out beverage drawer and ice maker drawer. These top-of-the-line appliances continue to elevate with in-island microwave drawer and the jaw dropping French La Cornue range in the loveliest Paris blue finish. The kitchen offers an additional hammered silver bar sink framed with display glass cabinetry. The open kitchen table space is dining-room sized with banquette seating and a clapboard wall adorned with antique brass sconce lanterns. Entertain effortlessly in the open, expansive family room with a cast stone gas fireplace and authentic antique wood beams above. Floor to ceiling glass doors and windows surround the space bringing in vast natural light while offering seamless access to the flagstone patio and screened porch. Enjoy alfresco dining and relaxation on the four season screened-in porch with gas fireplace and built-in heaters making this space an ideal retreat for enjoying the outdoors in comfort. The grass cloth and wallpapered powder room with marble wall sink is an unexpected wow with statement lighting - both a vanity light with linen shade and a chic brass envelope sconce, hexagon bone mirror and marble mounted brass faucet hardware.
Ascend upstairs to the primary bedroom suite. The bedroom tray ceiling offers unsparing space for furnishings and a wall of windows for treetop views. The primary bathroom is a sanctuary, boasting a spa-like marble bathroom with a steam shower, double vanity, and soaking tub. An extraordinary walk-in custom closet gives lavish dressing space with well designed drawers, hanging space and shelving. A dreamy bedroom level laundry room is conveniently centered for each bedroom to easily access.
four bedrooms and three bathrooms complete the bedroom levels, providing generous space and comfort for family and guests alike. The flawlessly chosen custom decorator tile, vanities, mirrors and lighting show off unique finishes in every custom designed bathroom.
Do not miss the handsome den space with wood-burning fireplace and designer carpeting for cozy seating. A convenient mudroom centers the home with its own side entry door, Charleston brick flooring and offers closets and built-in cabinetry for needed everyday organization. An additional half bathroom is nearby with a fantastic blue coated concrete wall sink. The lower level is wide open with boundless recreation space, an exterior door, enclosed exercise room, full bathroom, and walls of storage closets and shelving. A future sixth-bedroom option is available with a simple dry wall installation.
The detached garage has beautifully stained mahogany doors and is properly finished and conditioned for endless uses. The brand new extended driveway framed in brick pavers offers tremendous parking options and play spaces. The fenced flat yard is a Bethesda dream lawn for backyard views, sports and more.

Property Details
Features
Appliances
Central Air Conditioning.
General Features
Fireplace.
Schools
WOOD ACRES Elementary, WALT WHITMAN High, THOMAS W. PYLE Middle School.
Additional Resources
This listing on LuxuryRealEstate.com
Property Tour



