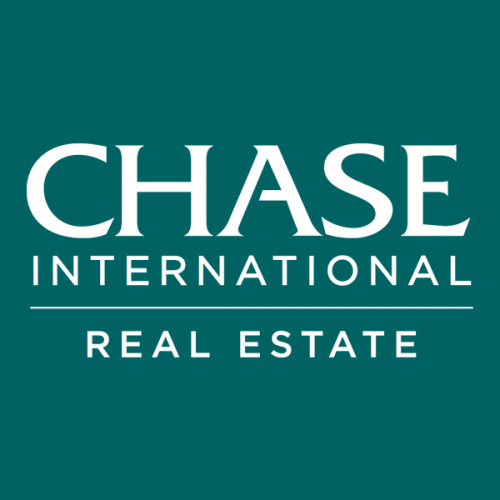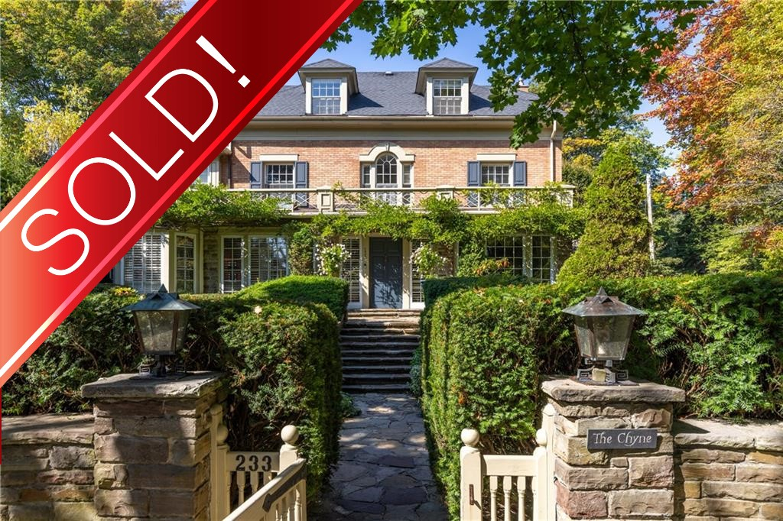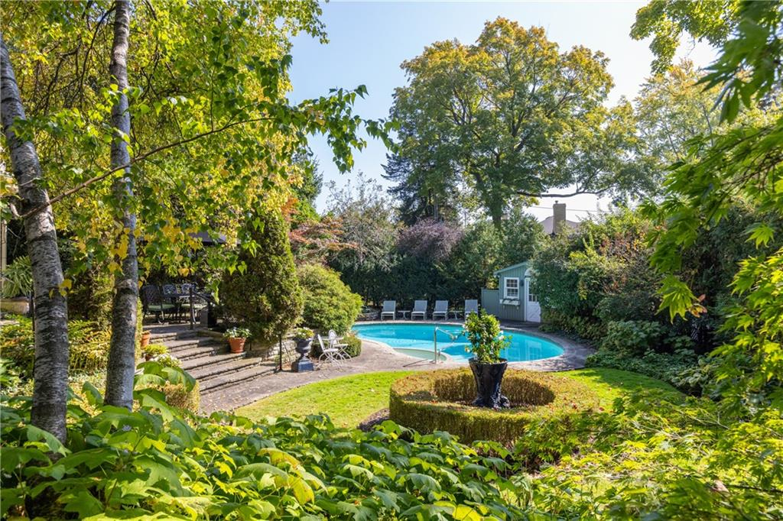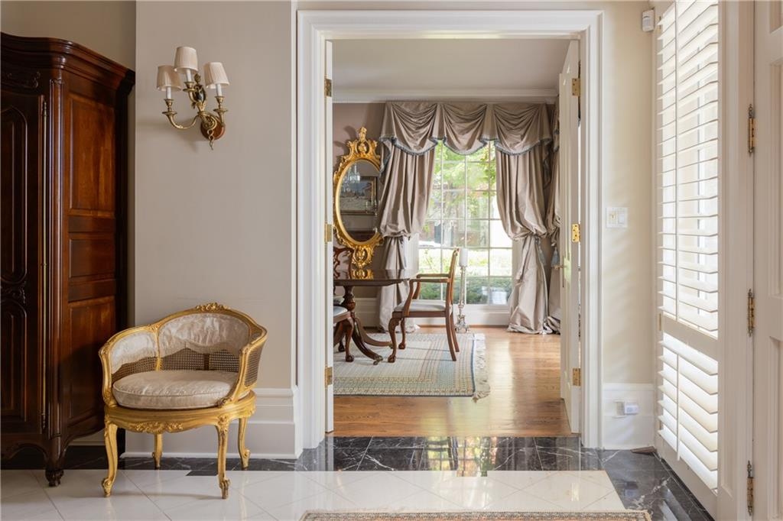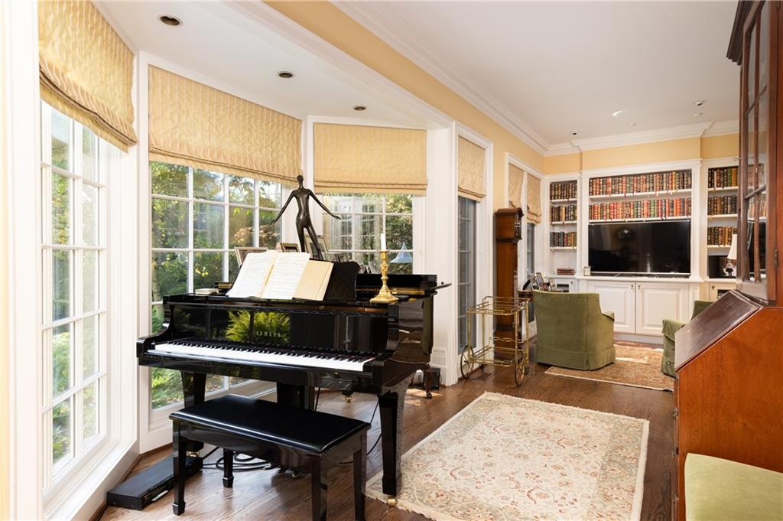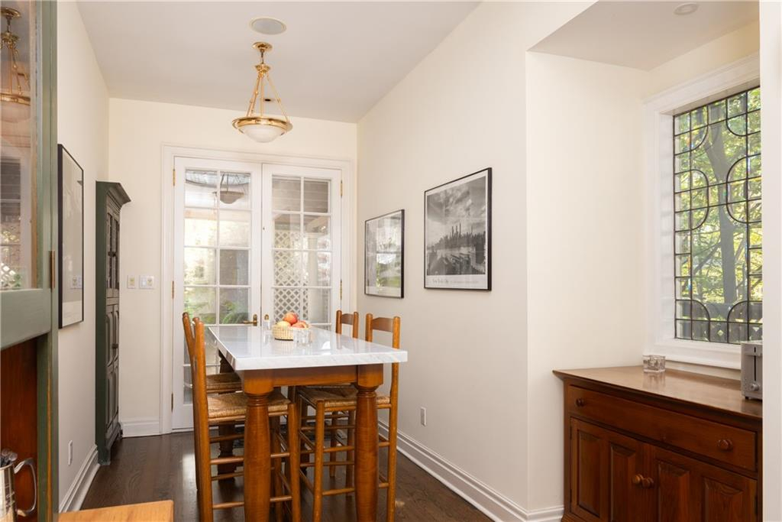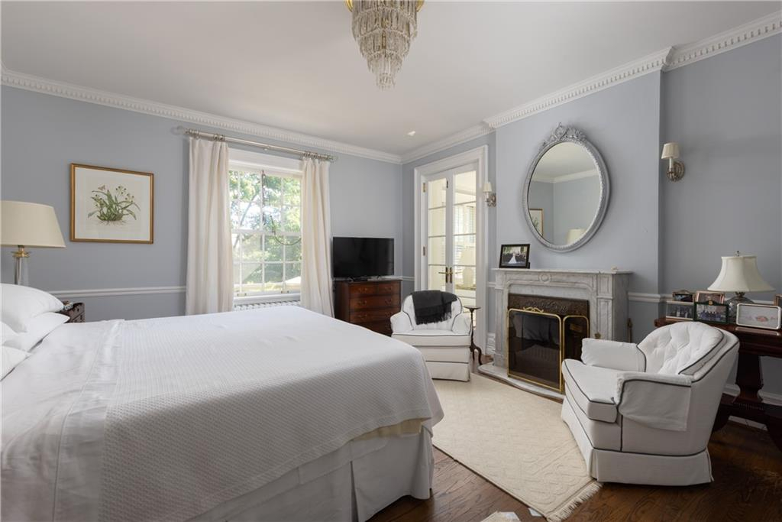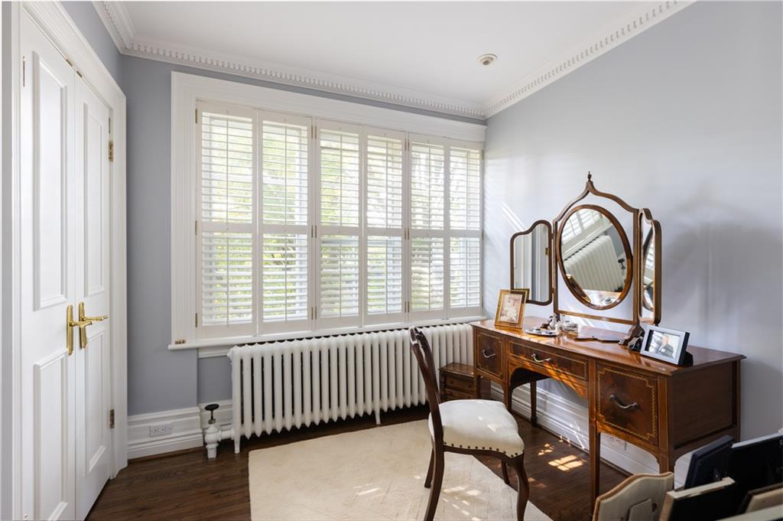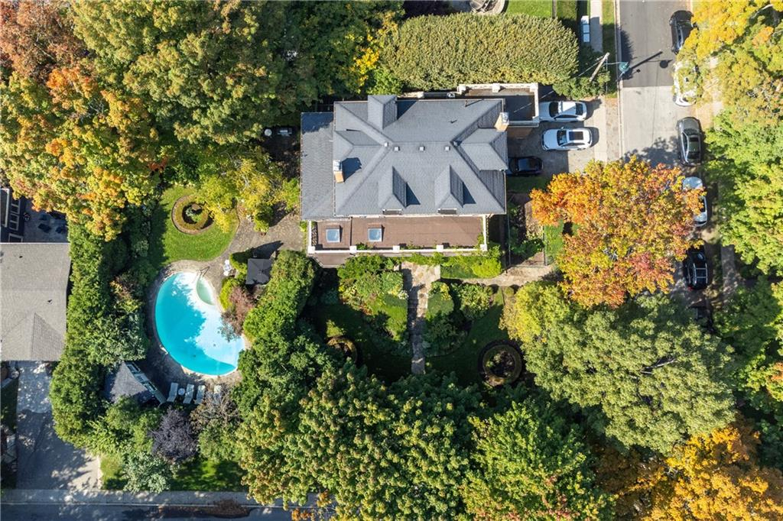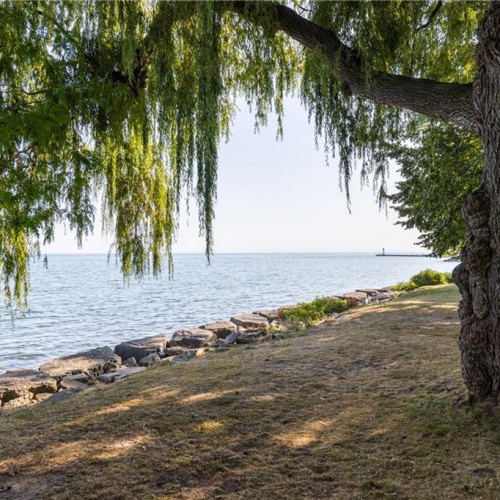Description
233 King Street is truly one of Old Oakville’s finest estate homes. Nestled amid a canopy of trees and elegant manicured gardens on the corner of Dunn & King, this landmark home offers over 6900 sq. ft. of sophisticated living space on 4 levels. Situated on 0.351 acres of picturesque grounds, this exceptional home is brimming with character details such as the original stone floors in the sunroom, stained glass windows, 2 woodburning fireplaces with intricate mantles, and exquisite plaster moldings that harken back to a bygone era. The kitchen is well-appointed with Egyptian marble counters, built-in appliances, and hardwood floors. Take your cup of tea from the inviting breakfast room out to the shaded patio under a wisteria-covered pergola. This home offers gracious living spaces, whether you're hosting grand soirées in the formal living and dining rooms or seeking quiet moments of reflection in the family room and music/sunroom, both of which provide an abundance of natural light through their vast windows. On the second level, the primary bedroom retreat includes a sitting room, dressing room, walk-in closet, and a 5-pc ensuite. Two additional bedrooms, a full bathroom with period detailing, and a traditional linen room complete this level. The third floor is comprised of 3 more bedrooms, 2 bathrooms, and a cedar walk-in closet. This historical estate seamlessly marries the elegance of its past with the conveniences of modern living. It's a rare opportunity to own a piece of history while enjoying spacious living and the tranquility of mature gardens, stone patios, and the saltwater concrete pool and spa. Don't miss the chance to make this remarkable property your own in prime downtown Oakville with the Lake and its plethora of shops and restaurants just a stroll away.
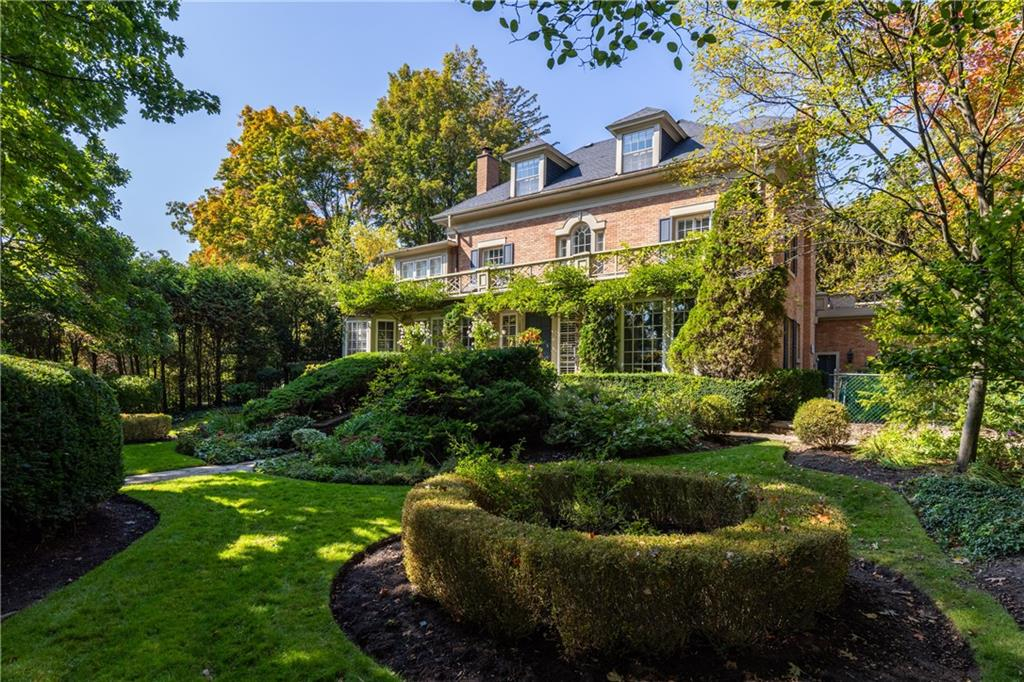
Property Details
Features
Amenities
Garden, Jogging/Biking Path, Lake Privileges, Park, Pool, Sunroom, Vacuum System, Walk-In Closets.
Appliances
Ceiling Fans, Central Air Conditioning, Central Vacuum, Cook Top Range, Dishwasher, Double Oven, Fixtures, Gas Appliances, Kitchen Sink, Range/Oven, Refrigerator, Washer & Dryer.
General Features
Fireplace, Parking, Private.
Interior features
Abundant Closet(s), Air Conditioning, Blinds/Shades, Book Shelving, Built-in Bookcases/Shelves, Cathedral/Vaulted/Trey Ceiling, Ceiling Fans, Central Vacuum, Crown Molding, Furnace, Security System, Solid Wood Doors, Stone Counters, Walk-In Closet, Washer and dryer.
Rooms
Basement, Family Room, Formal Dining Room, Foyer, Game Room, Kitchen/Dining Combo, Laundry Room, Living Room, Recreation Room, Sun Room, Utility Room, Wine Cellar, Workshop.
Exterior features
Balcony, Outdoor Living Space, Patio, Shaded Area(s), Sprinkler, Storage Shed, Sunny Area(s), Swimming, Terrace.
Exterior finish
Brick.
Roof type
Asphalt.
Flooring
Hardwood, Other.
Parking
Driveway, Garage, Paved or Surfaced.
View
Garden View, Lake View, Landscape, Scenic View, Swimming Pool View, Trees, View, Wooded.
Additional Resources
Defining the luxury real estate market in Hamilton-Burlington, CA.
This listing on LuxuryRealEstate.com
233 King Street, Oakville - YouTube


