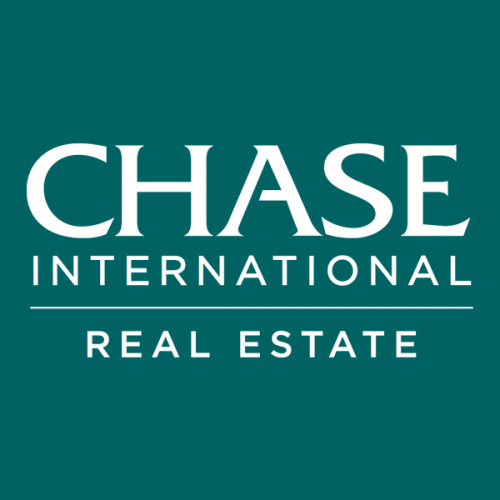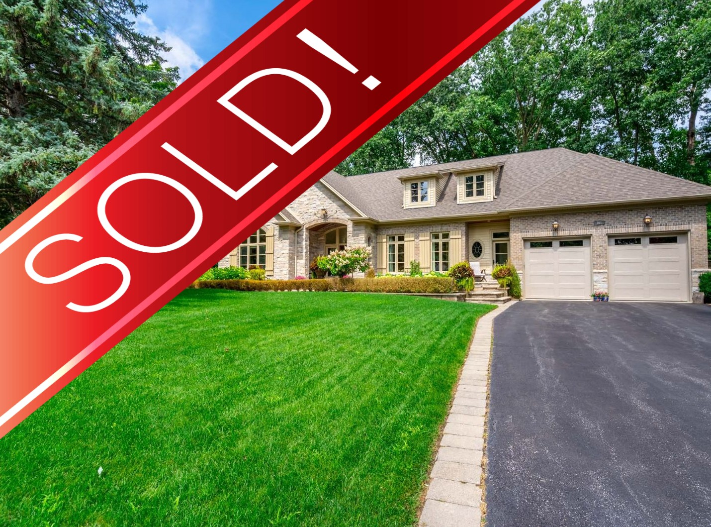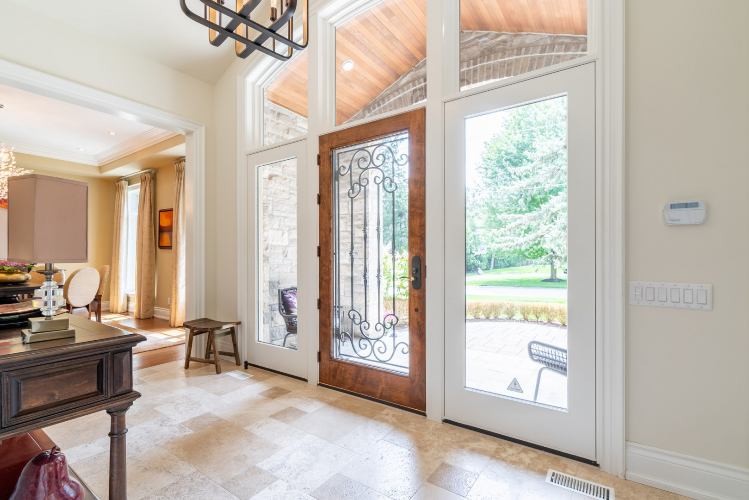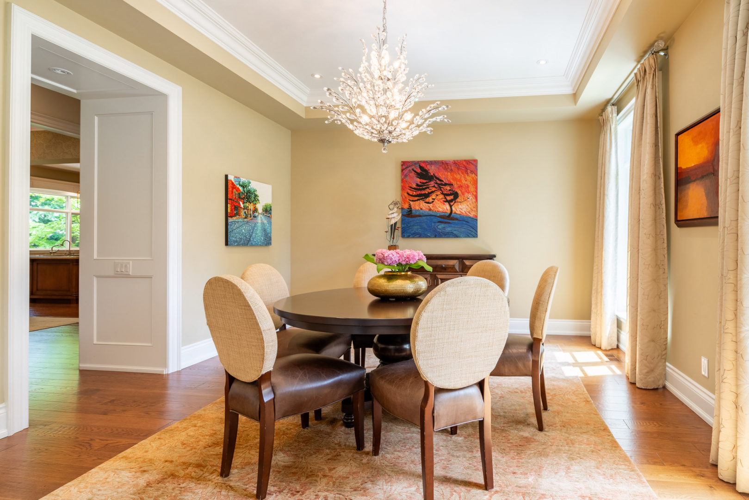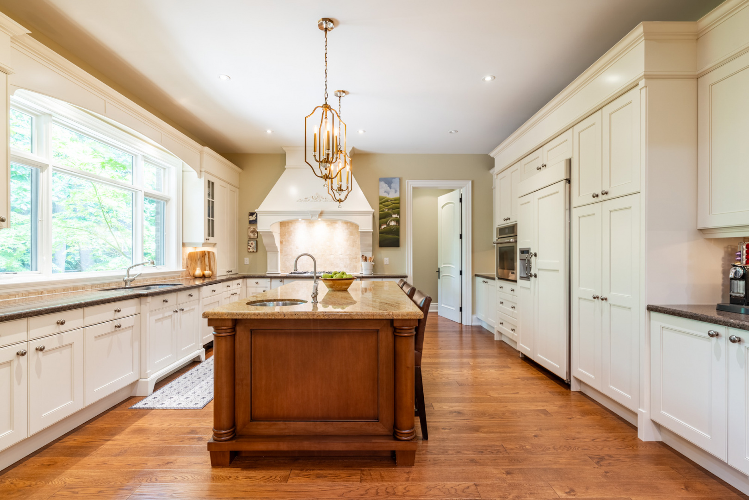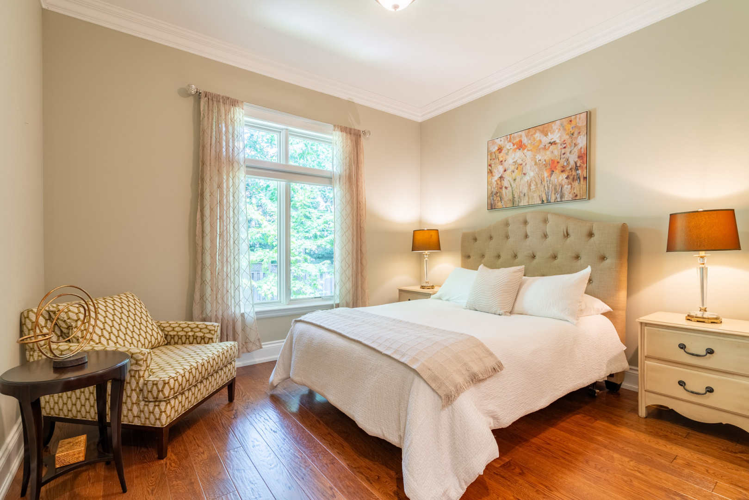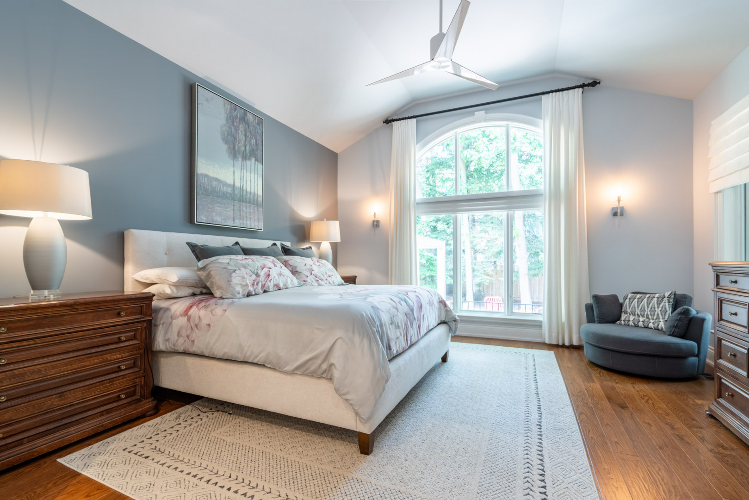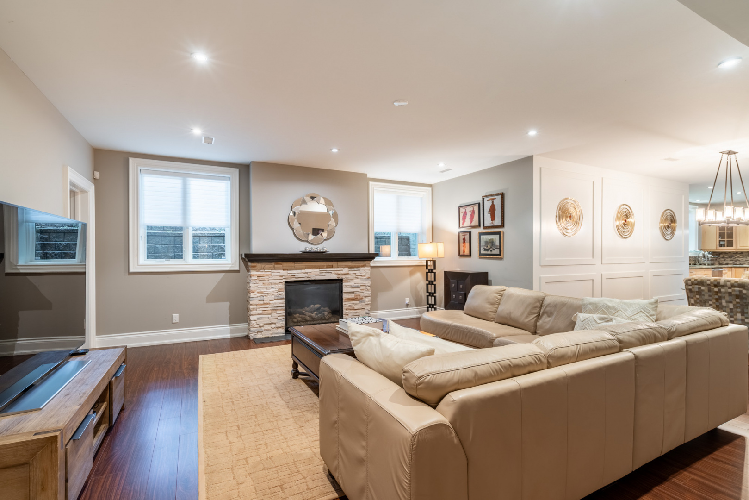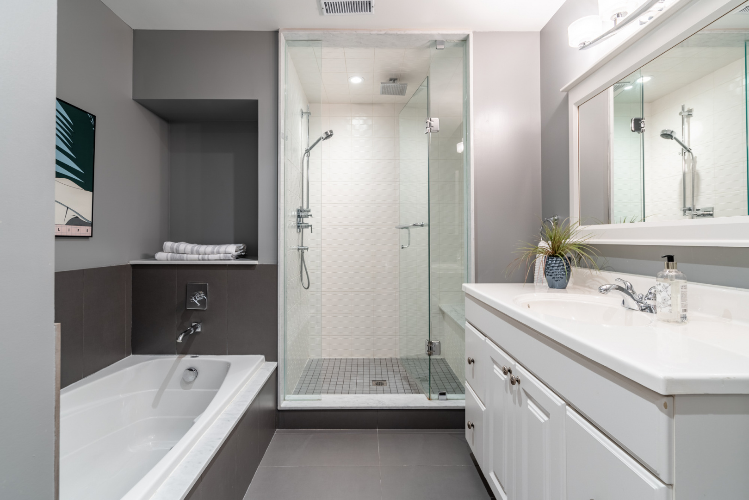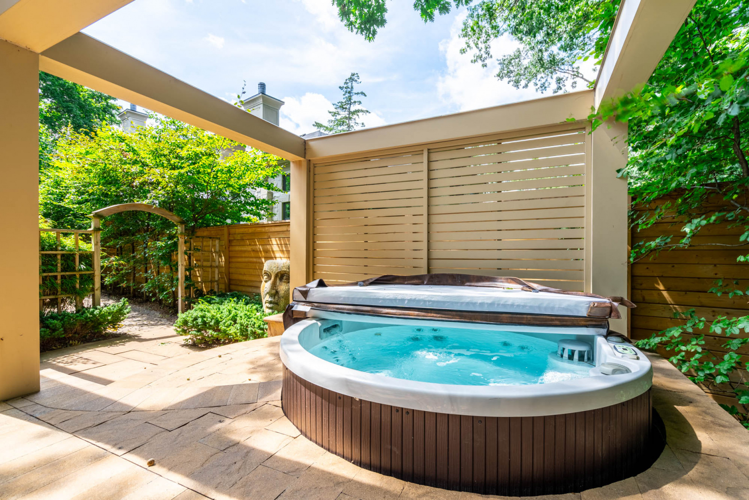Description
This beautiful 2+2-bedroom, 5 bathroom custom was built "English Country" stone bungalow designed by renowned Oakville Architect Michael Pettes with outstanding attention to detail. 10' to 14' ceilings, limestone entry, hand scraped hickory hardwood flooring throughout, crown mouldings and custom cabinetry are just a few features of this exquisite home. The main floor features a Custom Downsview kitchen with, top of the line Jenn-Air appliances, granite counters and large island with breakfast bar, a Library/den featuring custom built ins and a formal dining room with grand chandelier. The Master bedroom with palladium windows and a beautiful marble ensuite bathroom. The 2-bedroom lower level has a full in-law or nanny suite with two separate entrances. 9' ceiling, huge windows and full kitchen with maple cabinets and quartz counters, engineered hardwood floors, a family room with gas fireplace, 2 bathrooms and its own full laundry room. Tons of storage rooms and a double car garage with parking for 8 cars. The backyard has extensive landscaping, a hot tub, an outdoor dining area and built in BBQ cooking area. This home is tucked away in a quiet court in the exclusive Morrison neighbourhood and a short trip to everything DT Oakville has to offer while being close to the QEW/403 and the GO Station. Absolutely perfect for executive downsizing or for extended family living together. Don’t be TOO LATE*!
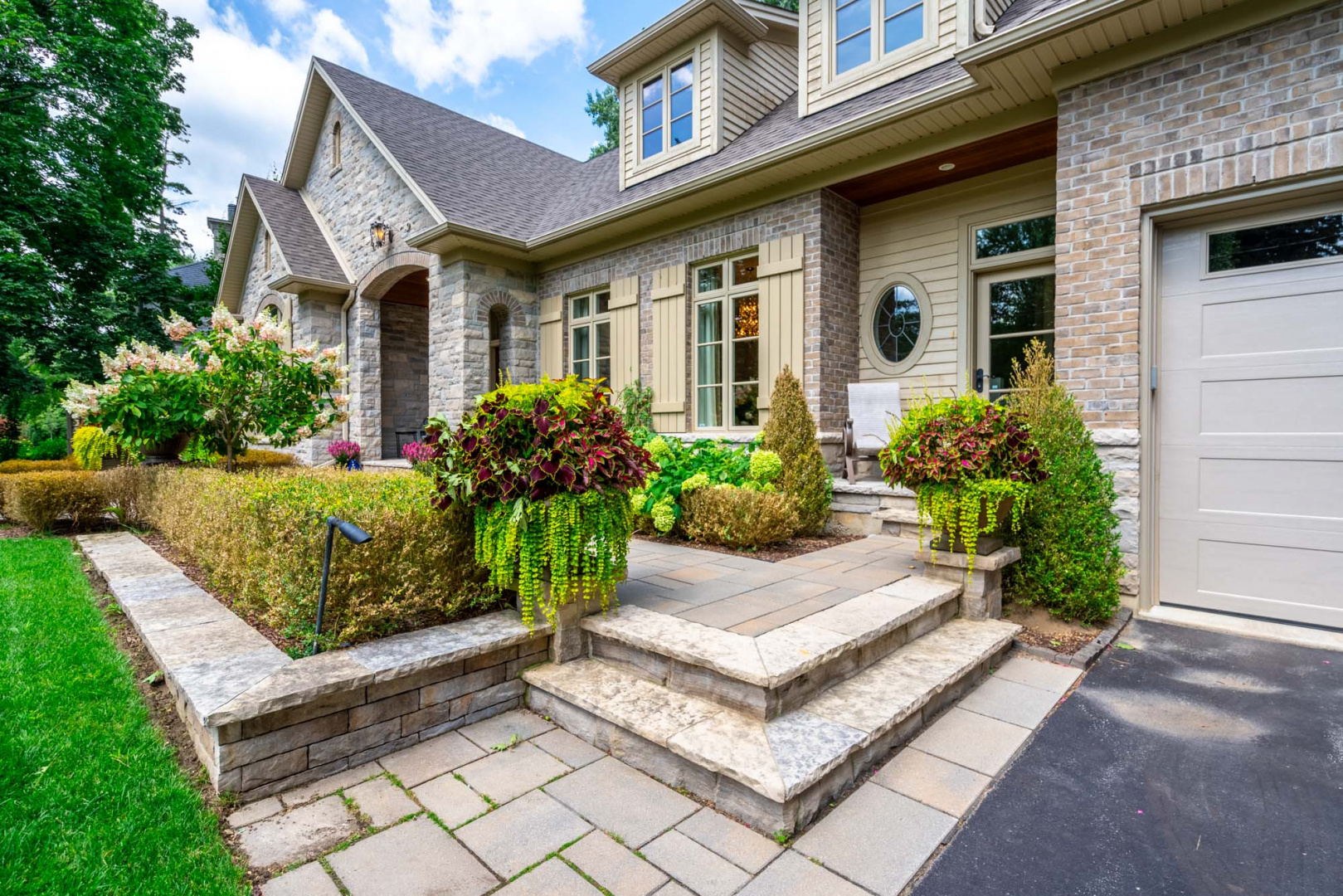
Property Details
Features
Amenities
Ceiling Fan, Garden, Hot Tub, Large Kitchen Island.
Appliances
Central Air Conditioning, Cook Top Range, Dishwasher, Gas Appliances, Kitchen Island, Kitchen Sink, Range/Oven, Refrigerator, Washer & Dryer.
General Features
Fireplace, Parking, Private.
Interior features
Abundant Closet(s), Air Conditioning, Blinds/Shades, Breakfast bar, Built-in Bookcases/Shelves, Ceiling Fans, Crown Molding, Furnace, Granite Counter Tops, High Ceilings, Hot Tub/Jacuzzi/Spa, In-Law Suite, Kitchen Island, Quartz Counter Tops, Sliding Door, Solid Wood Doors, Stone Counters, Walk-In Closet, Washer and dryer.
Rooms
Basement, Family Room, Formal Dining Room, In-law, Kitchen/Dining Combo, Laundry Room, Living Room.
Exterior features
Barbecue, Deck, Fencing, Hot Tub, Outdoor Living Space, Patio, Shaded Area(s), Sunny Area(s).
Exterior finish
Stone, Wood.
Roof type
Asphalt.
Flooring
Hardwood, Other.
Parking
Driveway, Garage.
View
Landscape, Scenic View, Street, Trees, View, Wooded.
Additional Resources
Defining the luxury real estate market in Hamilton-Burlington, CA.
This listing on LuxuryRealEstate.com


