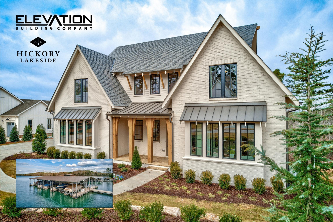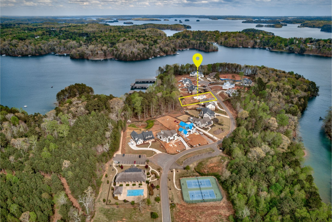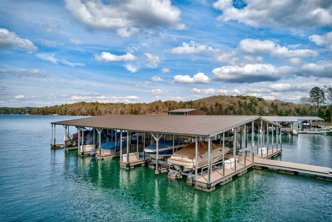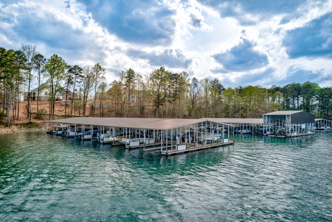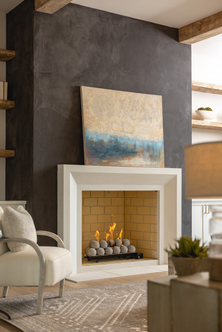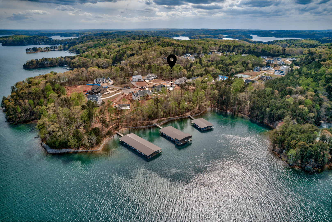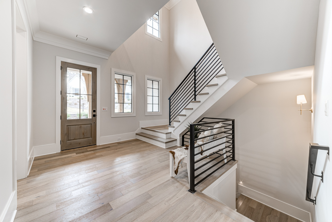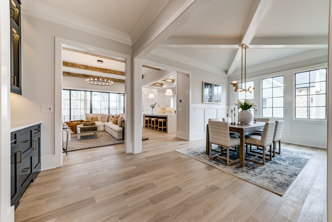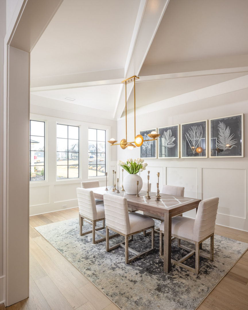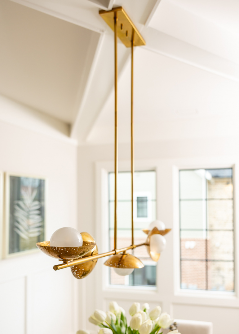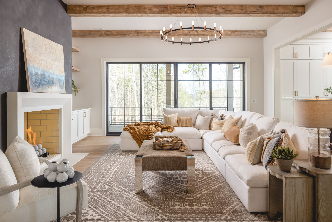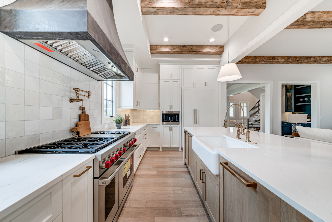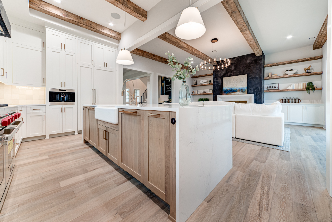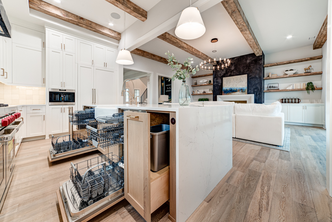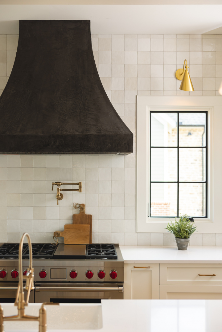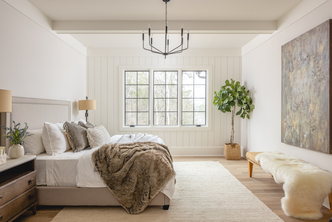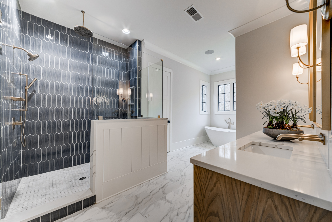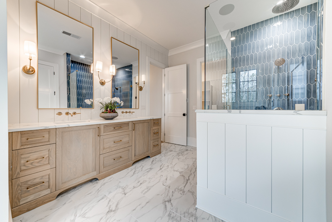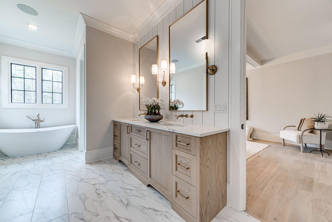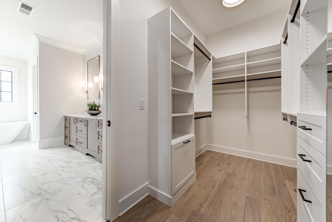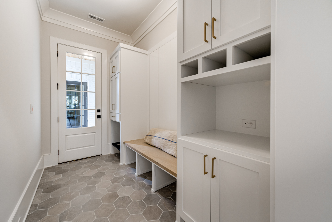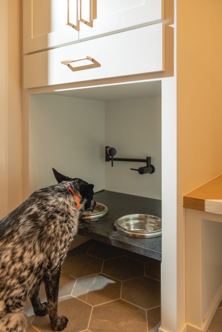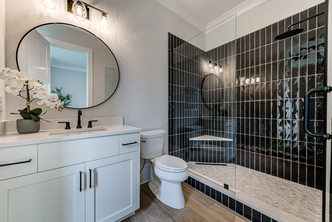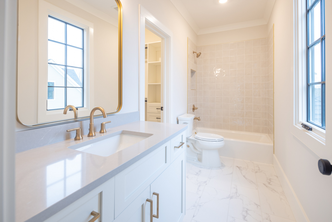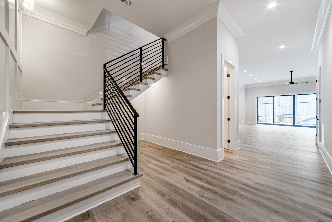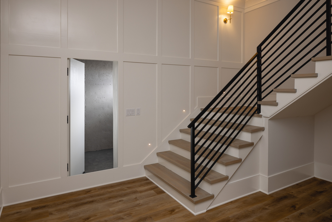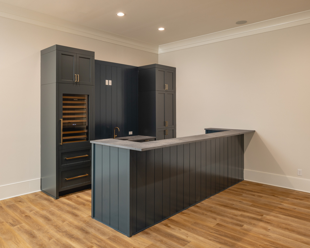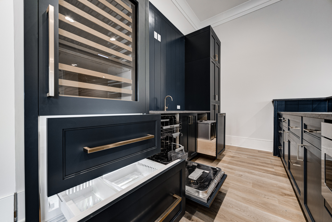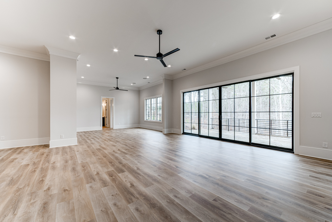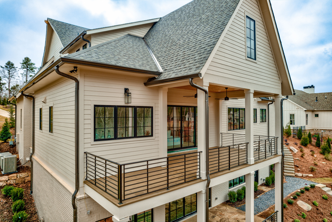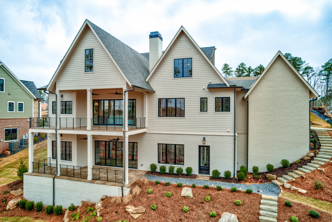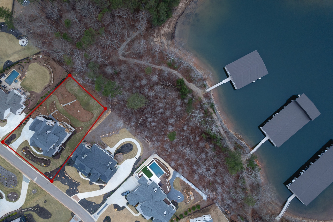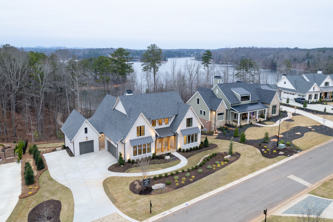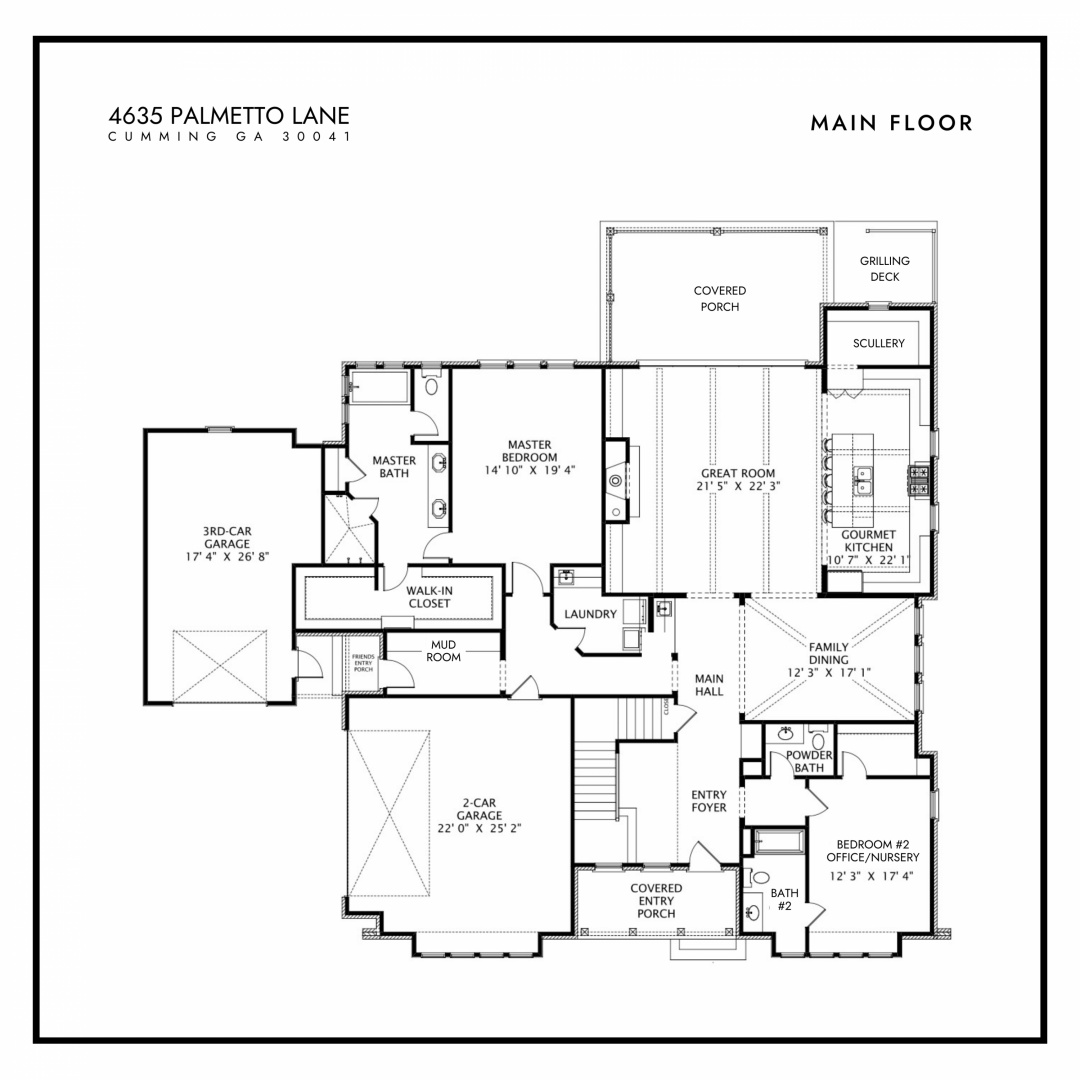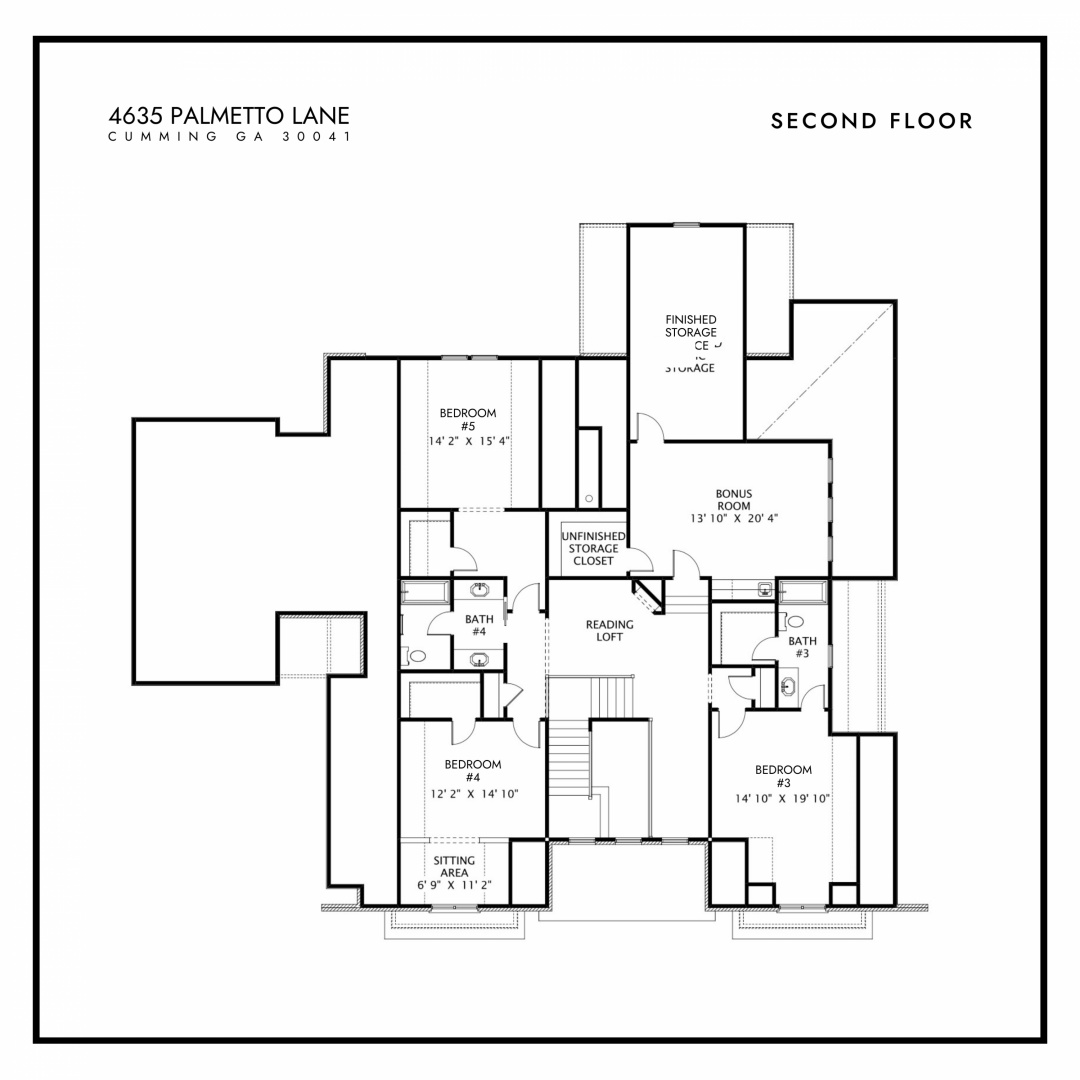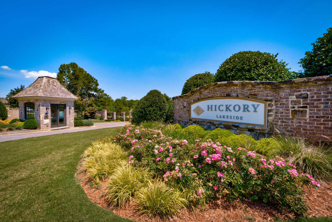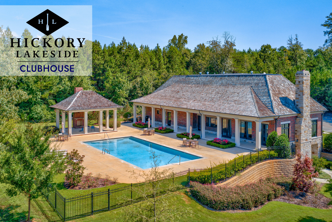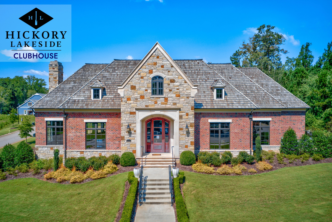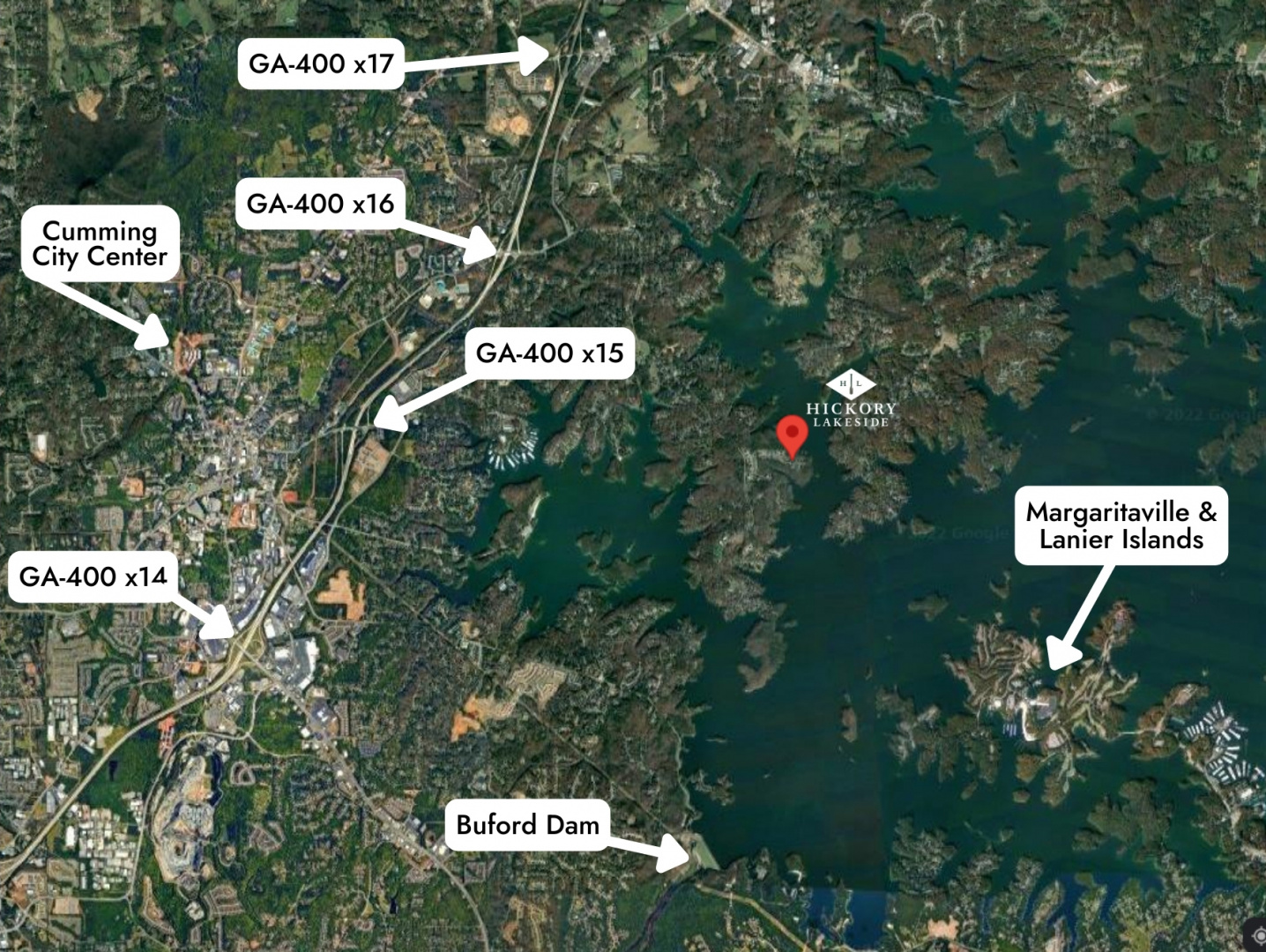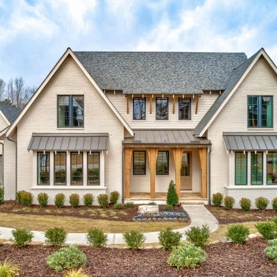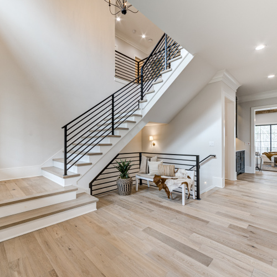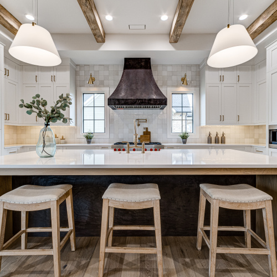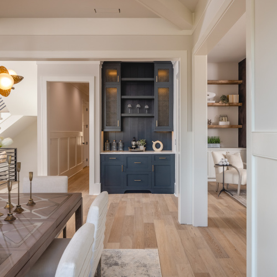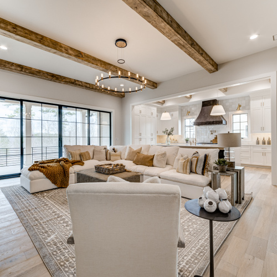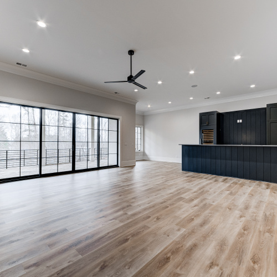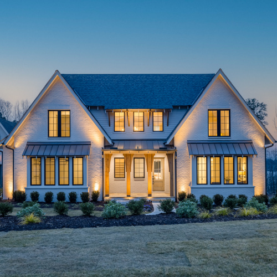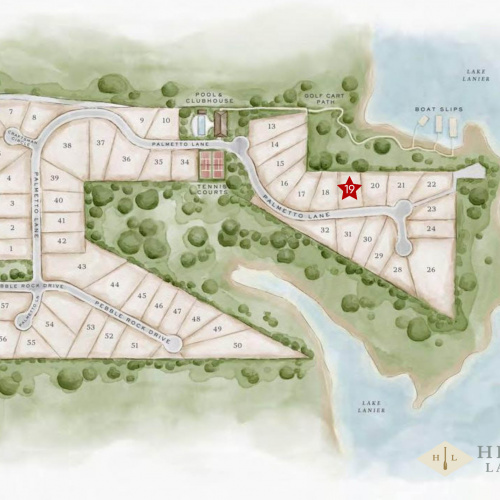Description
CUSTOM LUXURY SHOWCASE HOME by Elevation Building Company. Located on Lake Lanier's premier Young Deer Creek, this Contemporary English Arts & Crafts home blends timeless design with the luxury and function of today's technology, materials, and lifestyle. Located in Forsyth County within the gated entrance of Hickory Lakeside, a fifty-two home community with docks, swim, tennis and clubhouse. The Gavin plan by Frusterio Designs satisfies the ever-changing needs of modern life. Accented by reclaimed wood beams and a 50” fireplace, the open living-kitchen area with hidden scullery is perfect for entertaining and your everyday routine. With ten-foot ceilings and 10” baseboards, the living area expands onto a covered porch and open grilling deck. The primary suite and a guest suite are located on the main level. The finished walk-out terrace level has soaring twelve-foot ceilings, a decked-out custom bar with a multitude of luxury-level appliances, media room, family/rec room, a hidden storm shelter/safe room, and vast amounts of storage space. The top floor reveals a quaint reading loft and media/flex room with mini-bar and beverage fridge providing extra space for gathering or getting away. Three secondary bedrooms and two full baths make the perfect, private space for family or friends. The 3-car garage (2+1) is complimented by a friend’s porch entry, EV charger and mud room with built-in storage and a pet station equipped with Brizo bowl filler for your fur babies. The gourmet kitchen and scullery (fancy name for a private prep area equipped with appliances) include all the dream features such as a Cambria quartz waterfall island/bar and counters, premium appliances, including 48" Thermador cabinet-front refrigerator, built-in Wolf coffee system, dual Asko dishwashers, and Wolf dual-fuel range with infrared griddle and dual ovens. Custom-designed frameless Bell cabinetry with soft-close feature throughout showcases the home's clean, modern look. Control4 Smart Home controls are accessible by mobile app or the impressive 8” table-top pad to manage lighting, security, multi-zone audio, HVAC, and more. Top-end features and finishes include endless upgrades such as 5” wide-plank white oak flooring on main and upper hallway, Brizo faucets, custom lighting package, professionally-designed landscaping, exterior gas lanterns, floor-to-ceiling bath tile, frameless glass showers, Kohler sinks and toilets (heated seats w/ LED lighting in primary and powder baths), Lincoln windows and quad glass sliders, black iron stair rails, 4-zone irrigation system, dual 50-gal water heaters, high-efficiency Lennox HVAC with fresh air induction, Hardie siding and painted brick exterior, flagstone front and rear porches with tongue and groove pine ceilings, and custom closet systems throughout. PestBan termite system with 1-yr coverage and 1-yr limited builders warranty. Purchase includes HOA-assigned Boat Slip.

Property Details
Features
Amenities
Cable TV, Ceiling Fan, Clubhouse-Clubroom, Ice Connection, Lake Privileges, Large Kitchen Island, Pantry, Pool, Smart Home Technology, Tennis Courts, Walk-In Closets, Wireless Internet.
Appliances
Ceiling Fans, Disposal, Gas Appliances, Ice Maker, Kitchen Island, Kitchen Pantry, Kitchen Sink, Microwave Oven, Refrigerator.
Interior features
Abundant Closet(s), Air Conditioning, Bar, Book Shelving, Built-in Bookcases/Shelves, Carbon Monoxide Detector, Ceiling Fans, Chandelier, Crown Molding, Decorative Lighting, High Ceilings, Kitchen Island, Network/Internet Wired, Quartz Counter Tops, Recessed Lighting, Security System, Smoke Alarm, Walk-In Closet.
Rooms
Basement, Guest Room, Separate Family Room, Walk-In Pantry.
Exterior features
Outdoor Living Space, Patio, Shaded Area(s), Sprinkler, Street Lights, Under Ground Electric.
Exterior finish
Brick.
Roof type
Composition Shingle.
Flooring
Hardwood, Tile.
Parking
Driveway, Garage.
View
Deep Water, Lake View, View, Water View, Wooded.
Categories
Lake, New Construction, Water View, Waterfront.
Schools
Chattahoochee - Forsyth Elementary, Little Mill Middle School, East Forsyth High.
Additional Resources
Live Luxury - Keller Williams Live Luxury
This listing on LuxuryRealEstate.com
New Construction Lake Lanier Real Estate: 4635 Palmetto Lane - YouTube



